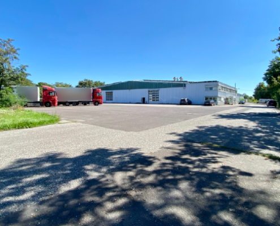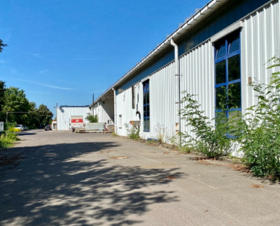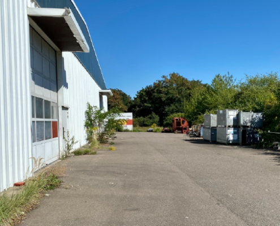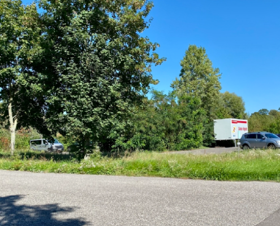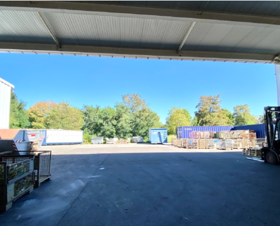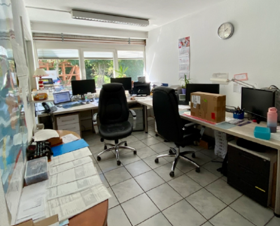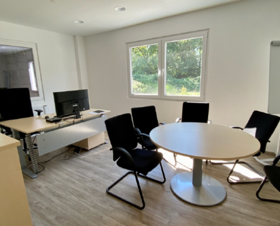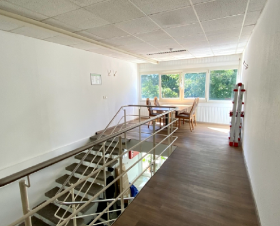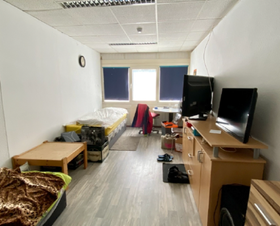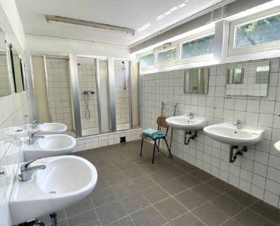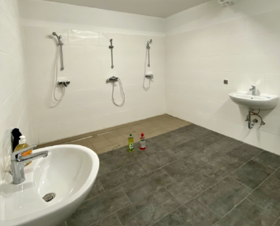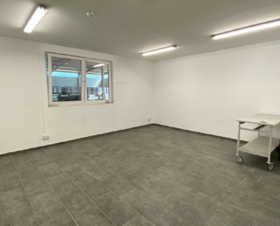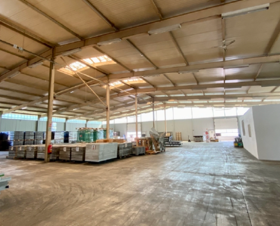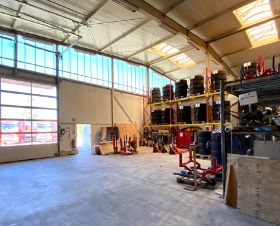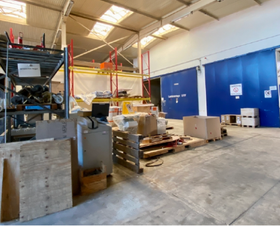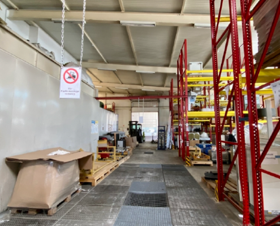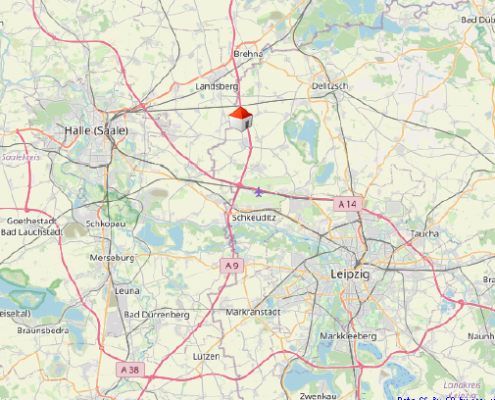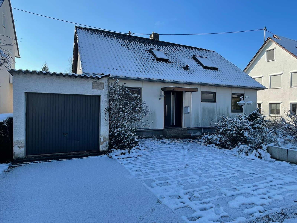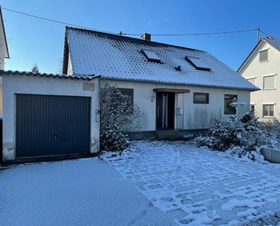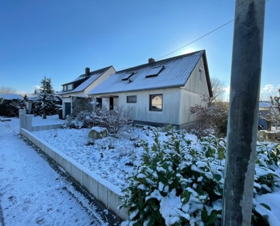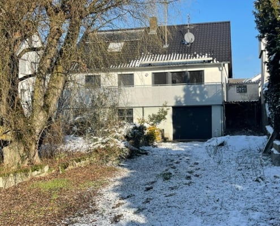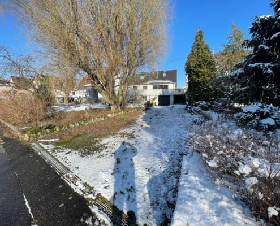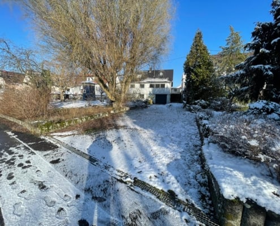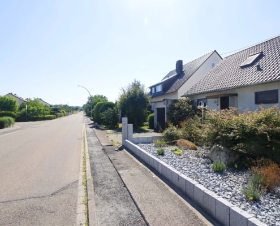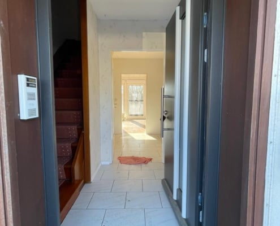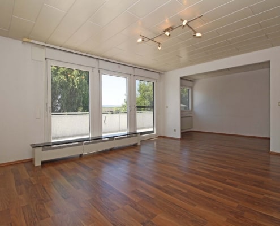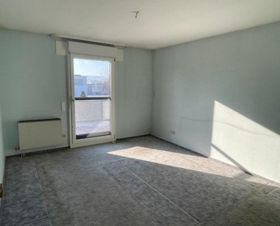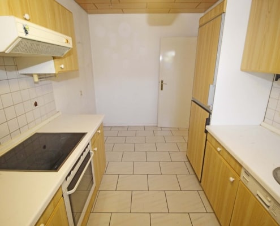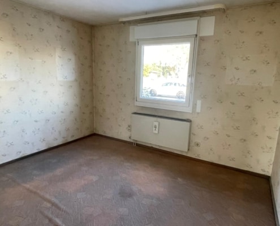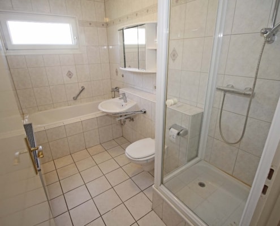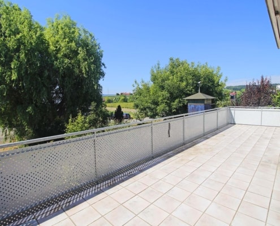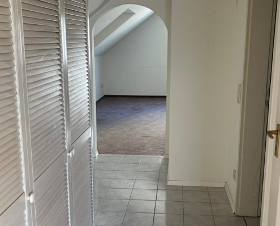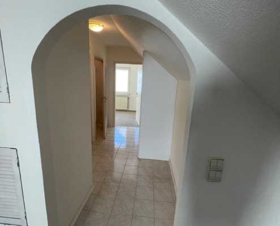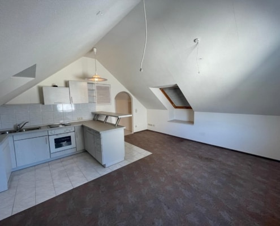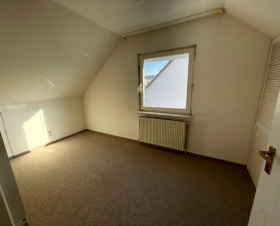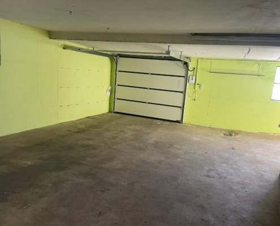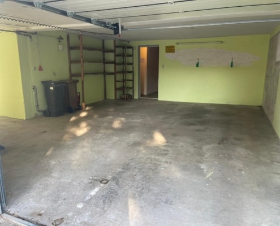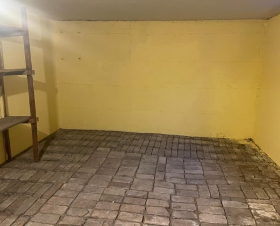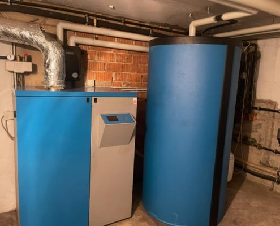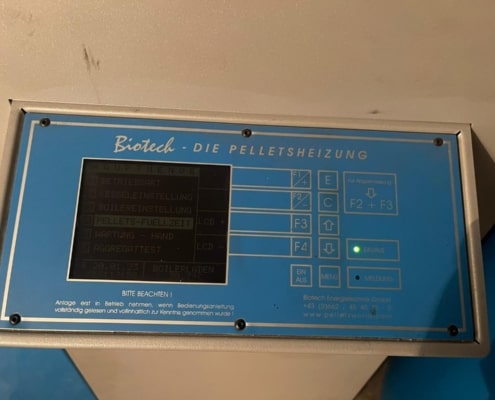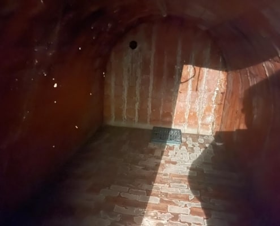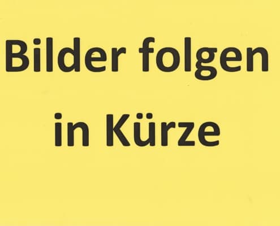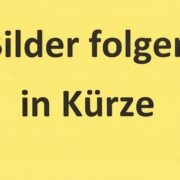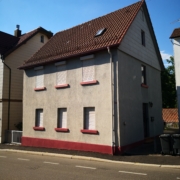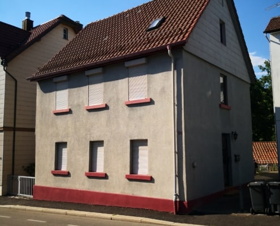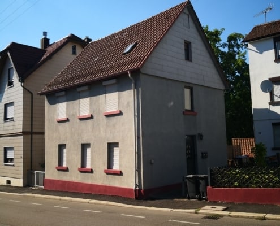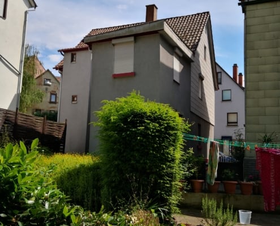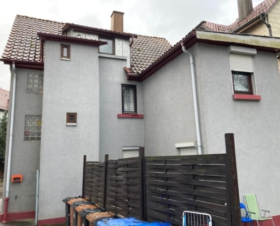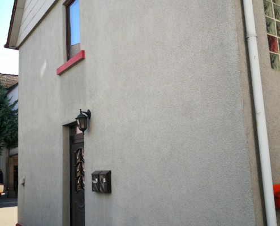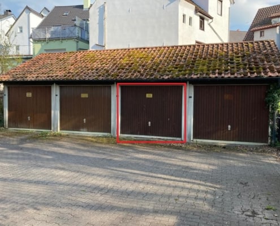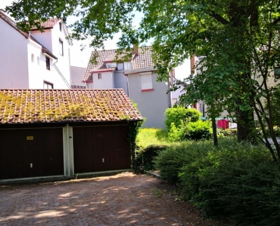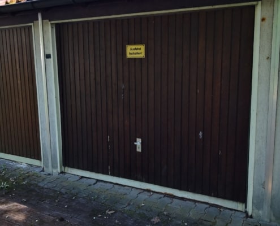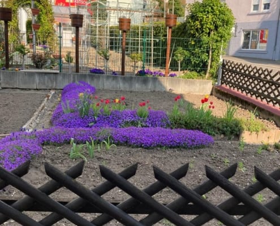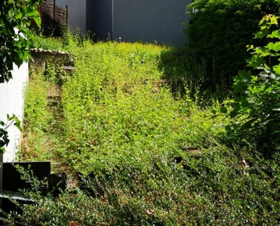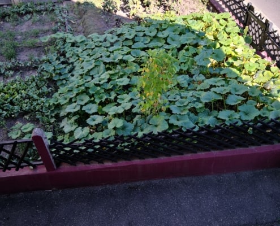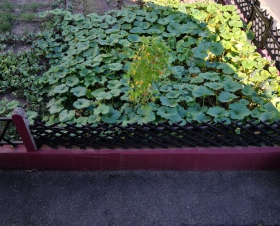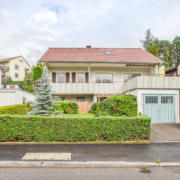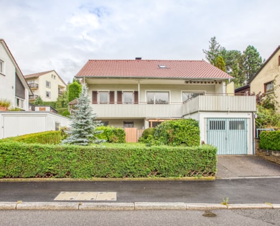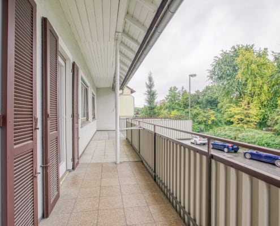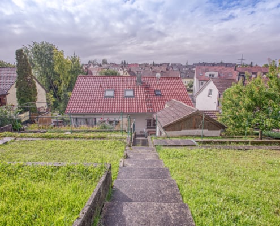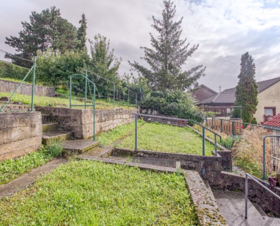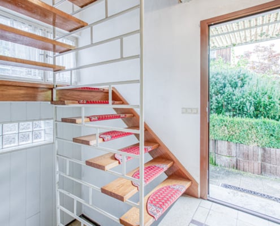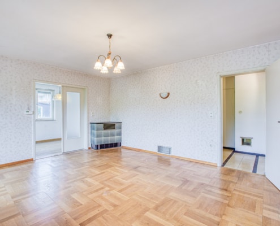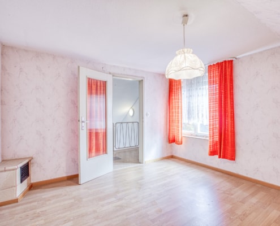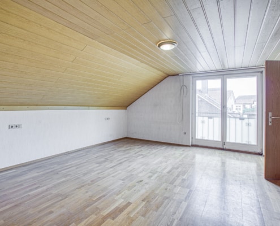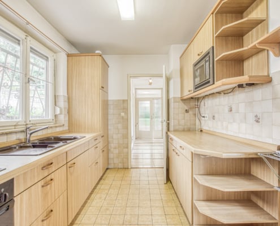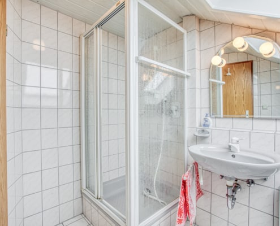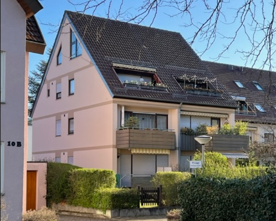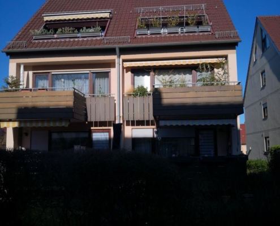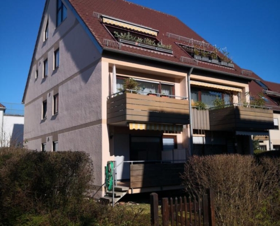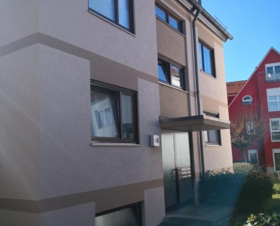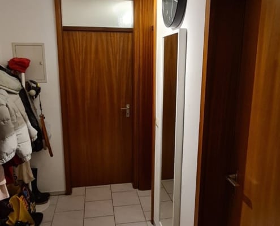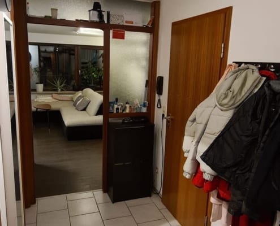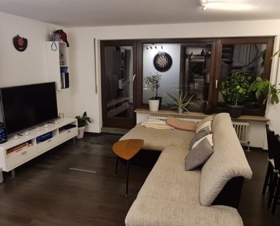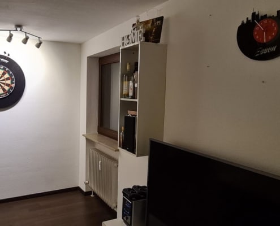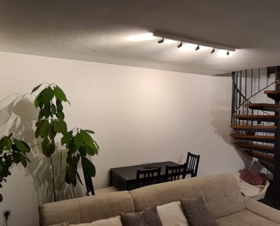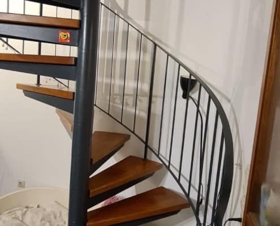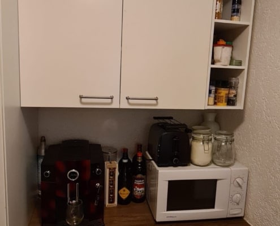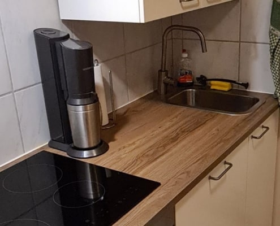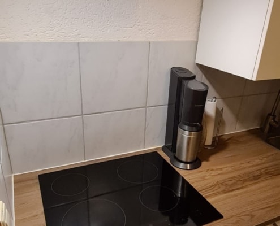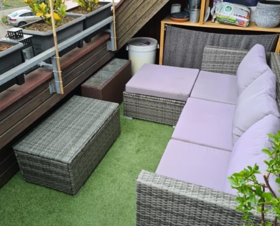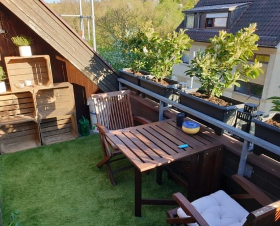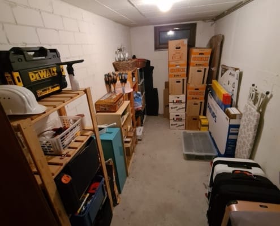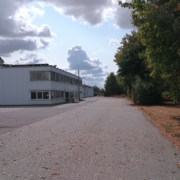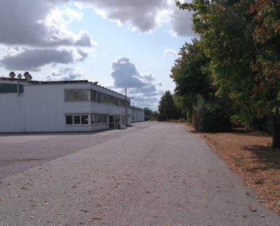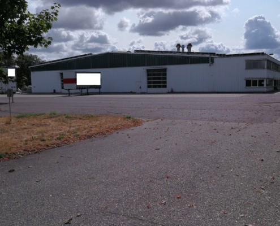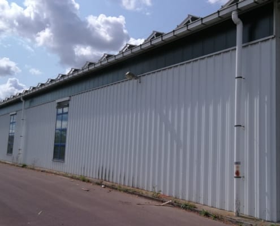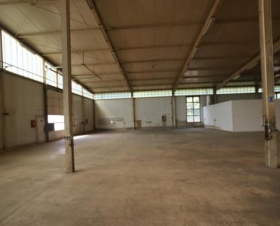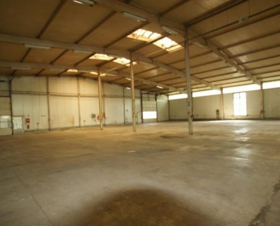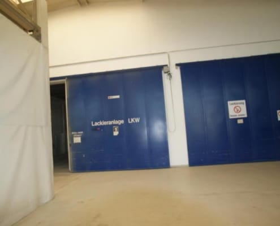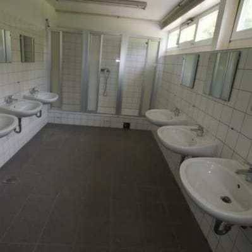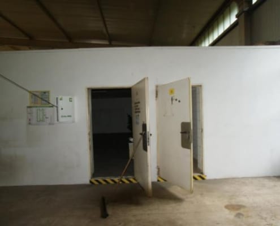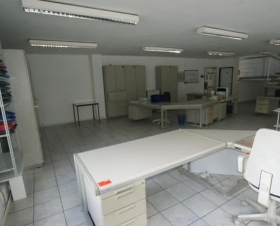Production/warehouse hall 5700m² including photovoltaic system 262 kW Commission-free
Produktions-/Lagerhalle 5700m² inklusive Photovoltaikanlage 262 kW Provisionsfrei
| Room | |
| Living space | |
| Property area | 27.425 m² |
| Year of manufacture | 1991 |
| Description | Plot area: 27,425 m² Storage/production area: 6,000 m² Year of construction: 1991 Object condition: Maintained Number of parking spaces: 70 parking spaces Heating type: central heating essential energy source: oil Equipment quality: Normal Flooring: Concrete available immediately Object Description: A small parts store is attached to the northwest side. The walls are made of steel sandwich panels. The dimensions of each hall are 42.00 m in width and 54.00 m in length with an eaves height of 6.00 m. Office, social and sanitary annex: Equipment: Incl. 2 paint boxes for trucks and buses, which can be used for other purposes at any time. There are approximately 70 fenced parking spaces available for personnel. Location: Other: If you have any questions, please call Mr. Faller on 0171 2413464. |
| Zip code | 06188 |
| Location | Landsberg/Sietzsch |
| Provider | Property management Schlägel und Faller |
| Phone | 07131-941060 or 0171-2413464 |
| info@derfaller.de |
One-/two-family house with large balcony, garden and 2 garages Commission-free
Ein-/Zweifamilienhaus mit großem Balkon, Garten und 2 Garagen Provisionsfrei
| Room | 5 |
| Living space | approx. 132 m² |
| Land area | 660 m² |
| Year of manufacture | 1971 |
| Description | Living space 132 m³ Useful area 104 m² Property area 660 m² 5 rooms 2 floors 3 bedrooms 2 bathrooms Basement Year of manufacture 1971 Object condition: In need of renovation Equipment quality: Normal Energy certificate: demand certificate Final energy demand: 227.90 kWh/(m²*a) Energy efficiency class: G Heating type: central heating Main energy source: wood pellets 2 garages ready for occupancy: immediately This property is a prefabricated house (type 103) built in 1971 by the manufacturer OKAL. The house was built in wooden construction, has a full basement and two residential units. The second residential unit was subsequently created in 1991, through the expansion of the attic. The heating system was serviced at the end of 2022. -modern wood pellet heating system from Biotech from 2008 The property is located on the through road of the Brackenheim district of Stockheim. For further details, please call Mr. Faller at 0171 2413464. |
| Postal code | 74336 |
| Place | Brackenheim |
| Provider | derfaller object GmbH |
| Phone | 07131-941060 or 0171-2413464 |
| derfaller-heilbronn@t-online.de |
Exceptional, well equipped family house with photovoltaic system
Außergewöhnliches, gut ausgestattetes Einfamilienhaus mit Photovoltaikanlage
| Room | |
| Living space | 320 m² |
| Property area | 1.200 m² |
| Year of manufacture | 1938 |
| Description | Usable area 110 m² 3 floors 1 bedroom 2 bathrooms Guest WC Basement 4 garage spaces 4 pitches Heating type: gas central heating Object condition: Modernized 2010 Quality of equipment: luxury Photovoltaic system Object Description: Equipment: Location: Other: If you have any questions or need further details, please call Mr. Schlägel at 0171 2330094. |
| Postal code | 74172 |
| Place | Neckarsulm |
| Provider | Edwin Urs Schlägel |
| Phone | 07131-941060 or 0171-2330094 |
| info@derfaller.de |
Single family house
Einfamilienhaus
| Room | |
| Living space | approx. 300 m² |
| Property area | 2.400 m³ |
| Year of manufacture | 1926 |
| Description | Office space approx. 100 m² Useful area 60 m² 3 floors 1 bedroom 1 bathroom Guest WC Basement 2 garage spaces 4 pitches Heating type: gas central heating Object condition: As good as new Quality of equipment: Upscale Equipment: Location: Other: Price on request. If you have any questions or need further details, please call Mr. Schlägel at 0171 2330094. |
| Postal code | 74172 |
| Place | Neckarsulm |
| Provider | Edwin Urs Schlägel |
| Phone | 07131-941060 or 0171-2330094 |
| info@derfaller.de |
One / two family house for the large family
Ein-/Zweifamilienhaus für die Großfamilie
| Room | 8 |
| Living space | 160 m² |
| Property area | 189 m² |
| Year of manufacture | |
| Description | Living space approx. 137 m² Property area approx. 189 m² 8 room 2 bedrooms 1 baths Basement Gas heating 3 floors Garage/parking space: 2 Object condition: In need of renovation Equipment quality: Normal One-/two-family house in central suburban location with quite a few parking possibilities and greenery all around. Basement: large vaulted cellar with natural floor The one/two-family house is located in the southern outskirts of Heilbronn district Sontheim at the exit to Horkheim. In the front area there is also a small vegetable garden, which belongs to the plot area. If you have any questions or need further details, please call Mr. Schlägel at 0171 2330094. |
| Postal code | 74081 |
| Place | Heilbronn |
| Street and house number | Horkheimer street 24 |
| Provider | derfaller object GmbH |
| Phone | 07131-941060 or 0171-2330094 |
| derfaller-heilbronn@t-online.de |
Beautiful family house to modernize
Schönes Einfamilienhaus zum Modernisieren
| Room | 5 |
| Living space | 133 m² |
| Property area | 572 m² |
| Year of manufacture | 1959 |
| Description | Living area 133 m² (refer to the basic living area, but due to the slope in the attic, the correct calculation is 113 m²). Property area 572 m² Useful area 90 m² 5 rooms 3 bedrooms 2 bathrooms 1 balcony essential energy source: oil 2 floors Garage: 1 Object condition: In need of renovation Garden Basement: basement room, laundry room The property is located in the Heilbronn district of Klingenberg in a traffic-calmed zone. With us there is also the possibility to exchange or give in payment a house, an apartment, a boat or similar. |
| Postal code | 74081 |
| Place | Heilbronn |
| Street and house number | Rock road 78 |
| Provider | derfaller object GmbH |
| Phone | 07131-941060 or 0171-2330094 |
| derfaller-heilbronn@t-online.de |
2-room maisonette apartment in apartment house
2-Zimmer Maisonette Wohnung in Mehrfamilienhaus
| Room | 2 |
| Living space | 62m² |
| Land area | |
| Year of manufacture | |
| Description | 2 rooms Living space 62 m² 3 floors 3rd floor Useful area: about 8m² 1 bathroom 1 bedroom Object condition: Maintained Last modernization: 2012 Equipment quality: Normal Gas central heating 1st attic: 2nd attic: 1 underground parking space If you have any questions or need further details, please call Mr. Schlägel at 0171 2330094. |
| Postal code | 70435 |
| Location | Zuffenhausen |
| Street and house number | Marbacher street 10 |
| Provider | derfaller object GmbH |
| Phone | 07131-941060 or 0171-2330094 |
| derfaller-heilbronn@t-online.de |
Production/warehouse hall 5700 m² including photovoltaic system 262 kW
Produktions-/Lagerhalle 5700 m² inklusive Photovoltaikanlage 262 kW
| Room | |
| Living space | 6.000 m² |
| Property area | 27.425 m² |
| Year of manufacture | 1991 |
| Description | The industrial plant consists of 2 halls. The two halls are connected by a covered intermediate zone. On the roofs there is a photovoltaic system with a total output of 262.375 kWp, which was installed in 2007. A small parts store is attached to the northwest side. The walls are made of steel sandwich panels. The dimensions of each hall are 42.00 m in width and 54.00 m in length with an eaves height of 6.00 m. Office, social and sanitary annex: Supply and disposal lines: Incl. 2 paint boxes for trucks and buses, which can be used for other purposes at any time. There are approximately 70 fenced parking spaces available for personnel. The village Sietzsch is located 5 km south of the small town Landsberg. It has a favorable traffic situation. A public bus line connects the community of Sietzsch with the city of Halle. A railroad line Halle – Delitzsch-Eilenburg is a very convenient transport route in the west-east direction. Due to the immediate vicinity of the Halle-Dresden and Berlin-Munich highways, the town also has a quick connection to the main tangents of road traffic. Twelve minutes away by car is the Leipzig-Halle airport. Currently, the property is rented for an indefinite period. If you have any questions or require further details, please call Mr. Faller at 0171 2413464. |
| Zip code | 06112 |
| Location | Landsberg-Sietzsch |
| Street and house number | Delitzscher street 1 |
| Provider | Property management Schlägel und Faller |
| Phone | 07131-941060 or 0171-2413464 |
| derfaller-heilbronn@t-online.de |


